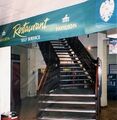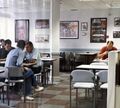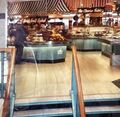History of Lancaster (Forton) services
< return to Lancaster (Forton) services
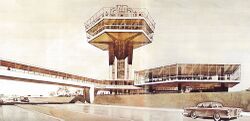
A dramatic drawing from a publicity leaflet.

When Lancaster services was first commissioned, under its local name of Forton, there was no clue that its design was going to go on to become so iconic. In fact, the Ministry weren't actually that keen on it.
Tendering
See also: M6 Service Area Planning
The documents were sent out in 1962, describing it as a 17.7 acre site, requiring at least a £250,000 investment (around £5million in 2025). This would include an eastern corner reserved for a picnic area. It emphasised that the views to the west must be considered in the design, and that facilities must be provided on both sides.
Five replies were received, and they were analysed by their rent offer, fuel offer, catering offer, traffic flow, landscaping and company stability.
Telefusion Ltd
Telefusion were made up of 20 companies who all rented out televisions. They proposed building one restaurant and one café on a bridge, plus a transport café on each side. Seating would have been provided for 750 people. The design included a footbridge over the southbound access road to reach the picnic area.
The café and restaurant overlooked the motorway. The rent offered in return was low, the building layout was poor and the catering plans were too vague to be used.
J Lyons
The established catering firm who had been encouraged to try for a service area proposed one grill-restaurant and two snack bars on the bridge, with a transport café at each end of the building. Below the restaurants were two walkways (one for staff and one for the public), with shops.
Outside the entrance to the restaurant (in the middle of the bridge) was a rounded foyer, while the snack bars were at the top of each flight of stairs. The building was described as "heavy and ugly", with "bad shapes", and it didn't account for any of the views offered.
Their rent proposal was great in the short term, the catering was good, but the car parks were too small and needed a significant redesign.
Lyons would have used the name Normand Ltd, with catering provided by The Robley Group of Liverpool.
Banquets Catering Ltd
Banquets were planning one top-floor restaurant, one ground-floor café and a transport café on each side, seating 740 in total. The rent offered was low, the layout was poor and the catering proposal exposed a lack of industry knowledge. The car park had been screened by walls of local stone.
Granada
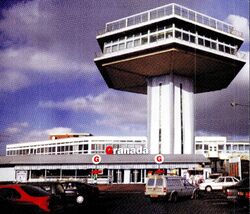
Granada would eventually come to own the services as their monopoly of the region grew. They clearly wanted a head-start with this.
At Forton, Granada wanted a restaurant and café on the northbound side, with a takeaway hut on the southbound side, as well as a transport café on both. Overall they would have seated 950 people, mostly on the northbound side where they felt most of the trade would be.
Next to those restaurants was a grass area, reserved for a future expansion. The large buildings took on a rotunda shape, with concrete on the upper sections and glass on the lower sections, all elevated above the surroundings, with toilets and a shop on the ground floor. The covered footbridge met the building at mezzanine level.
The café would have been further divided into sections offering full meals and refreshments, and the restaurant would have had a private dining room.
The rent they were offering in return was excellent. This, coupled with the vast and unnecessary plan, means it likely would have ran at a loss. Granada were repeating a trick they had tried at Leicester Forest East, where they hoped they would own a site so large that no other sites would be needed.
Once again, it didn't work. In addition to being caught out, had it been built as per their plan the sewerage system would have needed an extensive and expensive upgrade.
During their investigations, Granada enquired as to whether they could tunnel under the road. They were told they could - but that it wasn't clear why they would want to.
Fortes
If you thought Granada had been trying to circumvent the rules, Fortes had tried something even cleverer.
Motorway Services Ltd, the company part-owned by Fortes who had built most of the country's motorway service areas so far, were told regulations preventing a monopoly meant they could not bid for this site. So Fortes decided they would put their name on the bid, and point out it was the first bid they had submitted!
The plan had a restaurant and café on the bridge, with an exposed terrace at each side, above a transport café and entrance hall, altogether offering seating for 600 people. Predictably, the catering was great. The landscaping received a mixed reaction, while it is the only proposal to be additionally submitted to the county's engineers, who confirmed the bridge-restaurant almost certainly would not stand as they had drawn it. There would have been a mobile catering unit in the picnic area.
Fortes didn't win the contract partly because of the engineering concerns, partly because their existing sites weren't operating perfectly, but mostly because they had tried to take advantage of a loophole and the Ministry weren't going to let it slide.
Rank
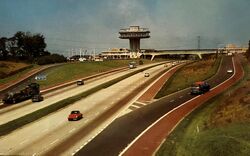
See also: The Pennine Tower
Top Rank commissioned architects T P Bennett & Sons to design them a building, offering a reasonably blank canvas to draw whatever they liked, so long as it would "attract interest from across the UK". Their proposal was "consistently highly" rated by all the experts it was passed between.
Their plan was for a restaurant and a self-service café on the west side, the restaurant being at the top of a 96ft (29m) tower. At the top of the tower was a sun terrace ("a roof with glass walls"), which they had described but hadn't included any suggestions for how it could be used, adding that maybe it could form an observation platform or serve tea. It was designed to be turned into another storey, one day putting the restaurant on two levels.
The self-service café was in its own hexagon building held up by pillars, meaning diners could watch over the traffic without being at risk from it. A spiral staircase in the middle of the building ran to a path underneath, most likely used for servicing. This kitchen also serviced the northbound transport café. There were three public staircases: an external one with the word "restaurant" written above it, an internal one up to the restaurant, and the spiral around the tower. The southbound side had only a transport café, raised above the toilet block, also with three sets of steps up.
A brick kiosk and toilets were provided in the picnic area, with vending machines inside it. Including a transport café on each side, seating was provided for 700 people, with 101 toilets and 403 parking spaces.
Drawings suggested that very little of the northbound complex would actually touch the floor, with even the tower being held by just eight pillars. The main entrance was next to the tower. Each building, including two takeaway units, the picnic building, the tower and the two restaurants, all took on a hexagon-shape: even the flower beds at the front.
Granada's team to the Ministry, 1963.
The agreed initial rent was the highest of any 1960s service station. However, it was the only service area to use a constant revenue curve (where the rent did not increase as custom did), meaning in the long-term it could have become one of the cheapest to run. At £885,000 (around £15million in 2025), it was the most expensive service station Rank built, and was considerably more than what had been asked of them.
The county surveyor and chairman of the county highways said it was by the far the best option put forward. However, it didn't offer anything for southbound car drivers. It was therefore summarised as "not ideal but imaginative".
On this weak recommendation, they won the contract, but on a condition imposed by the Landscape Advisory Committee that the height of the tower was reduced to something less imposing.
Opening
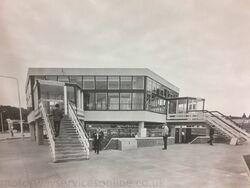
Lancaster was opened in 1965 by Rank as 'Forton services'.
Rank paid a significant sum to accelerate the speed of construction of the service area, wanting it to be ready for the motorway, even though they were under no obligation to do so. This resulted in the petrol stations opening in January, under a temporary licence. Some additional southbound facilities opened on 14 July. Rank later reported that these facilities were losing them £2,000 a week (around £31,941 in 2025).
The northbound amenities opened in November, including a separate car park to be used as a picnic area, as well as a police outstation. As with all their service areas, Rank issued celebratory promotional leaflets to go with it. Staff were recruited to work at the "unique" restaurant, which Rank said had attracted interest from beyond the UK: it was considered the best job in the building. The media called it a "space age tower".
The northbound building had an entrance to the main hall (with a wooden spiral staircase by the entrance, leading to the tower restaurant), and next to it were steps up to the first floor, plus another internal staircase. Another entrance provided access to a gift shop, and picnic tables were placed at the front. The main structure was painted white, with blue and black sections. Wooden panels were all around the building, and still remain on the bridge ceiling. While some drawings showed that the servicing area under the large café would be exposed, in reality it was bricked up from the start, hiding water tanks. The bricked area was a much smaller hexagon, leaving plenty of places where the café overhung, a bit like the tower next door. The servicing staircase was visible in the middle of the dining area.
View the first Pennine Tower menu (1965, remastered)
Rank Organisation, 1963
The southbound amenity building had a Quick Snacks machine by the steps down to the toilets. There were stairs on each side leading to the transport café, which only had Autosnacks machines, where staff loaded hot meals into the back and customers paid to release them. These were the motorway network's first catering vending machines, and they claimed to be three times faster than being served by staff, as well as allowing staff numbers to be reduced by half. The Ministry of Transport were won round by the idea, but Rank weren't so impressed - they removed the machines due to low demand. To the right was a third staircase, which led to an uncovered walkway to the bridge - it may have been there for emergencies.
Fuel was available from the brands Cleveland, National, Shell and Esso. They were sold under a zig-zag shaped, metal canopy.
Shortly after opening, the service area struggled to recruit staff. Inspectors were also slightly disappointed by the lack of attention to detail, concluding that the architects, who had previously worked on Strensham, needed closer supervision. They soon criticised its "grubby look" and "unspeakably disgusting" food.
As with many service areas, trade was disappointing and profits were low. This was reflected in its catering. The tower restaurant in particular was running a loss, and the observation platform was never used. Rank complained that many visitors to the tower weren't buying anything and that the traffic levels were far lower than had been forecast.
An October 1966 inspection reported that the level of business was "almost nil". Two years later, staff were warned to expect redundancies, which had an impact on morale. The shop, which was open from 8am to 8pm, sold newspapers, cigarettes, confectionery, magazines, toiletries, gifts and toys.
In 1977, Egon Ronay rated the service area as "appalling". The steak and kidney pie was "an insult to one's taste buds" while the apple pie was "an absolute disgrace". He said the whole site needed maintenance and a coat of paint, the toilets were smelly and dirty, and the food on display was "most unattractive". The tower-restaurant's tables were neatly laid, even if the food it sold was "an insult to the public". A ham salad cost 52.5p (worth around £6 in 2025), cream of tomato soup cost 10p (around £1), and a steak and kidney pie cost 37.5p (£4).
A 1978 government review described the service area as "a soulless fairground". They found that a 15 year-old was responsible for all the cooking. The takeaway sold a 2oz burger for 60p (around £3 in 2025), while the café sold a ham salad lunch for £1.30 (around £5) and the restaurant offered gammon, liver sausage and cutlet for £4.75 (£20).
Parts of the building can't be maintained without entering motorway land, causing issues. There are even three pillars, not including the Ministry's bridge, which are firmly over the boundary fence.
Changes
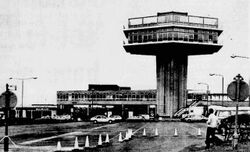
As Rank's finances began to improve, the building was refurbished in 1979. The building was now painted beige, with a red interior. The lower areas had brown tiled floors, with blue carpets upstairs. A stamp dated 1982 commemorated the opening of Britain's first 'motorway sub post office' at Forton. It was still the motorway network's only post office by the 1990s.
As motorway service areas fell under Rank's hotels division, Rank opened a hotel booking office at the service area. It wasn't well used and was treated more like a customer service desk.
Botanist David Bellamy took part in a tree planting event at the service area in 1986.
A takeaway building on the northbound side was turned into a tourist information centre in 1987, covering Cumbria and the Lake District. The main building received an extension to gain a Just A Minute takeaway unit on the left, which clearly stuck out from the main building. Inside, the toilets and game arcade were along the back wall on the ground floor, while the shop was to the left.
In this era, the northbound self-service restaurant was branded Oasis, with separate entry and exit doors and fake plants everywhere, plus sections marked for main dishes, roast of the day, sandwiches, delicatessen, beverages and cakes & pastries. The tower-restaurant had become the main transport café. On the southbound side, a small entrance area was provided in front of the toilets. The stairs on the left still led directly to the café, but it had become an Oasis self-service restaurant for all road users, still with red tiles on the wall. The stairs to the right were removed, and the external staircase on the far right had its walkway covered and became the main internal stairs.
Top Rank had outsourced the garage. Between 100 and 200 people would be employed at the site, depending on the time of year. The general manager spoke to BBC Radio Lancashire, where he suggested buskers should be performing at the service area.
The southbound building received an extension to the front. This added a southbound Just A Minute to the right of the entrance, with windows by the road. The shop was on the left but did not stick out so much. The new section had a rounded, blue roof, with steps up to it. Above the southbound toilets (visible to the first floor restaurant) was a fish pond.
-
The northbound building.
-
The northbound extension and tourist information.
-
Inside the northbound Just A Minute.
-
The main northbound restaurant, Oasis.
-
The extended southbound entrance.
-
The southbound Just A Minute by the entrance.
-
The southbound fish pond.
When the tower closed in 1989, the transport café moved to the northbound first floor, to the side of the main restaurant, with 88 seats, mostly red booth-style benches. Known as 'Yorkie's', it had its own rest area, with a TV, and separate toilets, and a classic serving counter, with a specials board over the top.
At the tower base, the wooden staircase by the entrance was blocked off with a partition, and the lift manufacturer ensured that the buttons to reach the top floors would only work if a key was presented, although this was the company's standard lift key. A bank of public telephones was placed next to each entrance.
A Rank Motor Lodge with 41 bedrooms opened in 1990, in place of the northbound picnic area, re-using the car park there. Indeed it had been noted that both picnic areas were hardly used, while the main parking areas were overloaded.
Pavilion Era
When Pavilion took over, they wanted to invest considerably in the buildings. They placed many bright green signs on the outside, calling it "Forton Pavilion", while painting the buildings white with bright green stripes, reminiscent of a seaside resort. Initially, the takeaways became Snack Cafes, with the shops taking on Pavilion branding and getting vintage-style green muntins on their windows.
The upstairs restaurant on each side was branded Pavilion Restaurant, with branding above the staircase to encourage customers up. The truck driver's restaurant took on a generic name. The Rank-branded petrol station took on Esso branding, also selling Shell fuel.
Further changes were made soon after. The southbound restaurant became a Burger King, with part of its lobby area removed. The Burger King meal deal cost £3.99 (around £8). It had globe lights and white, wooden dividers.
The building was extended, making the front more level. It looked like a diner, with low windows and awning all round it. The tourist information centre and game arcade moved here, and a plaza was supposed to be provided at the front. A third flight of stairs was provided from the main building, up to the first floor, which involved making the steps down the toilets narrower and less grand.
-
Pavilion branding above the door, before the repaint.
-
The northbound Snack Cafe, pre-refurbishment.
-
The old northbound internal stairs, about to be removed.
-
The new northbound restaurant servery.
-
The transport café.
-
The southbound internal staircase, to the right of the toilets.
-
The entrance to the short-lived Pavilion Restaurant, from the top of the stairs.
-
The southbound Pavilion Restaurant.
The northbound building was extended, providing more seating for the Snack Cafe, in turn bringing the entrance forward. The refurbished café had awning over its windows, green wooden dividers, and pictures of cartoon chefs everywhere. It sold a full breakfast for £3.99 (worth around £8 in 2025), bacon bun £1.95 (about £4), sandwiches from £2.15 (around £4) and chips for 90p (£2).
The game arcade was moved to the front and branded Carousel. The external staircase up to the bridge was removed, and inside a new staircase led straight up to the restaurant. That restaurant, which had its doorway removed, was now called 'Forton Restaurant', with sections such as 'fresh fruit salad', 'soups' and 'cheese counter'. It sold meals such as a half roast chicken for £6.95 (£14). It had green, stripey awning over some of the counters, and now had a tiled floor. Signs continued to encourage customers upstairs and over the bridge. Red neon signs were used in places.
At this stage, the truck driver's restaurant was selling meals such as steak and kidney pie (with two veg and two teas) for £3.65 (now £7). It had blue chairs and a tiled floor, with car-themed pictures on the blue walls. The main restaurant offered a 'News Deal Breakfast': a newspaper, fried egg, 2 sausages, tomato, mushrooms, fried bread and beans for £4.99 (about £10).
To save space, Pavilion proposed making the car parks double-deck in 1994, but this didn't happen. This idea was still being pursued in 2004.
-
The northbound entrance after the repaint.
-
The new staircase leading straight into the restaurant.
-
The new southbound Pavilion Store frontage in the lobby.
-
The new southbound staircase, with Burger King branding.
-
The new Burger King in the old southbound restaurant.
The government sold their stake in the land under their policy in 1995. They valued it at £909,550 (equivalent of £2million in 2025).
Granada Era
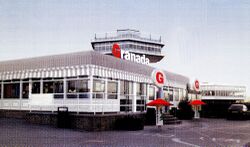
Under Granada, the northbound Snack Cafe became La Brioche Doree. The northbound trucker's café closed, with the main restaurant (which was soon converted to Fresh Express) catering for everyone.
On the southbound side, the Snack Cafe became Little Chef, with flimsy partitions separating it from the corridor. A space behind it became Ladbrokes, blocking off the old staircase up to the first floor. The first floor Burger King remained, with its external entrance and the new internal entrance. The tower became a regional office.
In June 1996, Granada announced that they would be renaming 'Forton services' to 'Lancaster services', on the assumption that more generic names would be more memorable, easier to advertise and would deter rivals from opening nearby. Following the poor reaction to Birmingham North, Forton was renamed 'Lancaster (Forton)'. There's nothing to suggest that there had been any custom lost because of the change, but there might have been a bit of confusion.
The 'Lancaster' part of the new name stuck, and continued to be used on publications, while the 'Forton' suffix was frequently dropped. It was formally removed from the road signs during the 2010s. England's national highway authority still refer to it as 'Lancaster (Forton)' when there is an incident at the service area.
Further Expansion
Granada's last move was to extend the northbound service area again, adding three new units which they would have called a shopping centre. The toilets were moved upstairs to the former café area. The external stairs up to the bridge were modified.
Both petrol stations were branded BP. The northbound side was demolished in 1998 and replaced with a new one, becoming one of Granada's flagship forecourts.
On the southbound side, a multi-faith room was provided by the bridge, where the old staircase was. The old staircase area is now where the washing facilities are provided.
The northbound tourist information centre was demolished by Moto in 2002. Inside, Claire's Accessories and a large Halfords were the two shops at the front. The G-Scape game arcade was in the former snack area.
Moto Changes
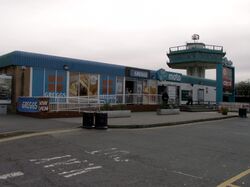
By 2006 the paint on the tower had faded badly, so the building was repainted in Moto's turquoise.
A northbound Burger King counter was added to part of the northbound restaurant area, next to the stairs, while the old transport café was converted into toilets. From 2007, the northbound ground floor consisted of WHSmith (where the original shop was), M&S Simply Food and Costa. Cotton Traders, Fone Bitz and Greggs also opened here. The restaurant servery was now branded EDC (with its own Costa concession). EDC became Arlo's, but this closed in 2019. Several takeaway concessions were placed outside, as well as a C.B. Radio shop.
On the southbound side, the Little Chef became Caffè Ritazza and then Costa, while the tourist information unit was unused for a while before becoming Greggs. All the windows were filled in. Upstairs, the main facility continues to be Burger King. The southbound toilets continue to be at basement level. However, as the majority of the southbound building is a ground-level extension, the basement now only occupies a tiny portion of the building.
The service area was listed by the Highways Agency as an "approved truckstop" when they ran their short-lived truckstop guide.
When the tower was listed in 2012, its colour was recorded as 'green'. Moto changed this to 'light ivory' in 2016, attempting to recreate its original colour. They said that they could see no way the tower could be brought back into use, but they did provide heritage photos around the building, and contribute to several history projects. The original lifts were replaced between 2014 and 2017, requiring new bespoke-shaped lift cars.
This leaves the mystery of what happened to the southbound picnic area. It was between the rear access and the slip road, where there are now thick trees.









