History of Toddington services
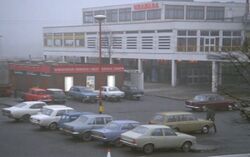
The original three-storey building, next to the car park.

Toddington was identified as a potential site for a future service area in 1958. It was decided it was needed in 1961, and then opened in 1964, eventually becoming an extremely busy site and the head office for the UK's biggest service area operator and the biggest roadside restaurant chain.
Original Purpose
See also: The Original Five
Toddington was one of the original five service area sites to be identified, but the one to the south, Redbourn, was more popular. In the event, Toddington was put on a reserve list and Redbourn became mired by objections.
While Toddington was waiting to be used, the motorway opened with the site being just a gate leading to a field. There was talk about it being turned into a police post, and a maintenance compound was added. The land was the cheapest to buy of all the early motorway service areas.
As part of the motorway construction, a rushed footbridge was built at Toddington with no idea how it would be incorporated into the final plan. A rear access was provided to Harlington Road that was so long that it was (and still is) easier just to use the M1.
Activation
The next service area to the north, Newport Pagnell, was at full capacity almost from the start. With a better idea of how busy service areas can be, it became clear the 15 acre site identified for Toddington was only half the size required (to compare, bids for the quieter Farthing Corner services had just closed and that was 21 acres in size).
Redbourn couldn't be used, so a few more options were explored: Pepperstock faced objections from Bedfordshire County Council. Stockwood Park wouldn't have fit the spacing pattern. Coles Farm had public right of way issues. The Aubrey's would have needed the rear access to bridge over a railway line, making it very expensive. Breakspears looked good on paper, but a private motel development had just been rejected there and this caused concerns.
With all this going on, the Ministry were under pressure from the police and from Toddington Parish Council, who said they were "overwhelmed with lorries". They needed to focus on what could be built quickly. "Regretfully", they said, they would build Toddington. They noted another new service area would be needed too, which soon came in the form of Scratchwood.
There was an awkwardness about the space available at Toddington. The Compulsory Purchase Order used to buy the land said it would be used for a motorway service area, not mentioning the maintenance compound or police post. The fear was that if they purchased any more land, this anomaly would be spotted and the Ministry would be criticised for its behaviour.
Tendering
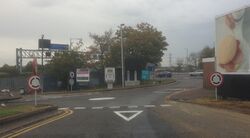
Firms were invited to bid to run the service area as it stood, with a footbridge and maintenance compound in the middle of it, in July 1961. It was acknowledged Toddington would be a busy service area, used mainly by HGV drivers who weren't well catered for at Newport Pagnell. The brief suggested most facilities should be on the southbound side, to oppose Newport Pagnell. It needed to cater for 75 cars, 50 lorries and 5 coaches.
Interested firms were invited to submit bids which were analysed based on their rent offer, fuel offer, catering offer, traffic flow, landscaping and company stability. Some of the names on the register who declined the invitation were Kenwell Motor Services, who wanted a more northern site, International Caters Ltd, who did not want a motorway site, and quite aptly, Watford's Busy Bee Cafe said they wouldn't bid because they were too busy.
A minimum investment of £200,000 was requested (around £4million in 2025).
Mecca Leisure
What's interesting about the bids for Toddington is how many familiar names it attracted: Mecca Leisure went on to build a very creative site at Trowell.
Toddington was less successful: they proposed demolishing the existing footbridge and building a bridge-restaurant, which they claimed they could do without any lane closures. Their building was described as "unimaginative and uninteresting", and they hadn't taken account of the countryside.
Most of the advisers felt it could be made acceptable with a lot of work. Their transport cafés were too far from the lorry park, for instance. Their catering proposal was vague and described as "not assuring". The Landscape Architect ranked them last, although their financial offer was good.
Mecca didn't get the contract because putting their plan into place would take a considerable amount of time, and time wasn't available.
Their forecourt would have been managed by Lex Garages.
R. H. Banks Esq
R. H. Banks, who provided fuel and catering at London Colney, proposed an extremely poor rent offer.
The position of the buildings was praised, but their design was "undistinguished", and space hadn't been efficiently used, with a lot of it wasted.
The building on northbound side would have had a newspaper shop , a confectionery/tobacco shop and toilets on the ground floor, and staff accommodation and bridge access on the first floor, alongside a café with views over the motorway. The bridge would have been covered. A café with views of the motorway by various staff facilities. The slip roads would have gone around this building, with one drawing suggesting the building would have bridged one of the access roads.
On the southbound side, the first floor would have had the bridge and staff accommodation. The ground floor would have been the same as the northbound side but with a transport café built in.
The Ministry later revealed they had some reservations about the integrity of both Mr Banks and the business's finances.
Top Rank
Top Rank were another who were already winning bids. Here they proposed a restaurant on the northbound side some distance from the southbound car park; a walk which took in the petrol station on its meander towards the footbridge. A transport café and shop would have been on both sides of the road.
A café on each side of the road would not offer full meals. Their plan offered 920 seats, compared with 456 parking spaces. This was considered to be an over-provision, knowing that further service areas would be opening on the M1.
Their design-work was particularly poor; it was just an old drawing which had been recycled. A lot of earthworks would have been required: it's not clear but they may have tried to copy their successful tender at Farthing Corner. The buildings were described as "insignificant", they were set too far back, meaning visitors would be greeted by "dreary car parks". It also offered poor views.
Kenning Motor Group
With Strensham about to open, Kennings wanted another service area, and went back to the same architect. The landscape architect was impressed by Kennings' planting and landscaping, but nobody else was. Their financial offer was particularly poor, ruling them out.
Kennings were the only firm to make an effort to fit their plan around the site, although this did create a very constrained layout. They would have put a roof on the existing footbridge. Their traffic flow was "unworkable", and the 325-seat restaurant was too small.
Their plan consisted of three separate buildings: two on the southbound side, and one on northbound, which would require additional building work. Space would be left for an additional northbound building if required. They would invest £275,000 in their plans (around £5million in 2025).
Their buildings would have used light and dark brickwork, plus low-pitched roofs. Their restaurant would have had large areas of glass on its roof and frontage, with a paved and walled terrace overlooking the motorway and offering views to the northbound. Two counters in restaurant would have charged different prices, separated by folding partitions. Next to this was a foyer with access to toilets, offices and a Travellers Shop.
Motorway Services Ltd
The Fortes/Blue Star combination should not have been allowed to bid for this service area, as they already owned the adjacent Newport Pagnell. However, an exception was made to the new rule because it was the limited space allocated to Newport Pagnell which had caused all these problems in the first place.
They made two bids for Toddington, each with the lorry parks closer to the buildings than the car parks. In the toilets would have been shower-baths. Their plans did not include a café - breaking the entry rules - but with a restaurant on the southbound side it was clear they were treating it as an extension to Newport Pagnell.
The second version of the building was the same as the first but with a winged-roof bridge, described as "an ugly bridge" with "jumbled roof lines". It had a circular transport café forming the end piece of the bridge. The restaurant had a hyperbolic parabola roof. It also swapped the northbound pumps and car parks to create an even longer walk to the restaurant.
Their bid was let down by a poor financial offer, offering a fixed annual rent of £41,000 (around £781,646 in 2025). Here, they were accused of being extremely clever: at Newport Pagnell, Fortes had agreed to pay a high tax on profits. By encouraging people to visit a new, larger site with a fixed rent, they could reduce their contribution to the Ministry considerably. They were investing £300,000 in both their plans (around £6million).
Motorway Services Ltd were accused of recycling old designs with no regard for the specifics of the site, not even its gradients. They had placed a workshop across the access road. The firm did at least have a good reputation for its catering, and they didn't disappoint, with their experience showing in the catering arrangement.
Granada
With hindsight we know Granada would go on to become a giant in the industry, but their first bid was a poor attempt to expand their hospitality business. Only the catering adviser was impressed; their financial offer was extremely poor. As a result, they were ruled out.
Their plan involved extending the footbridge which had already been built. It had cramped buildings and a lot of wasted space, but inside it "was very efficient" and ,according to some, "could work".
Seating was offered for 540 customers on each side. They would have had transport cafés on both sides, a restaurant on southbound side, and a café on the northbound side. The self-service café would have had underfloor heating, terrazzo flooring, aiming to appear bright and warm. The transport café would have had tiled floor. In the restaurant would have been a carpet and woodblock floor, and timber panelled walls.
Conclusion
Landscape Committee, 1962
There was a dilemma. In the Ministry's own words, the options they had were "basically unsound", and "none of them are moderately good". They fell far below the standards set at other planned service areas; established bidders had become complacent and others had underestimated the site.
However, the whole reason for opening Toddington to bids was that it was the only site that could provide the necessary relief to Newport Pagnell urgently. Telling the bidders to go back to the drawing board would cause considerable delay and negative press. The Ministry felt they had no other option but to tolerate this, and reject all the plans.
J Lyons & Co had been expected to bid but chose not to, perhaps after their disappointing performance in the Farthing Corner bid.
The problems the applicants had designing around the footbridge and maintenance compound caused both features to be dropped from any new service areas that would be proposed.
Second Attempt
Disappointed by the turn of events, the Ministry met with all the unsuccessful applicants and explained to them where they had gone wrong.
Before opening the second round of tenders in February 1962, the Ministry were able to acquire a small additional plot of land on each side of the road, which created an odd-shaped site but offered a little more flexibility. They warned interested firms that they did not feel a bridge-restaurant proposal would work here, and would reject any such design.
Mecca Leisure had shown interest in bidding again but later decided not to.
Banquets of Oxford Ltd
Banquets were the only firm to tender the second time who hadn't taken part in the first bid. Their catering was described as "limited" and their design "poor", with the café being surrounded by the car park. The building would have been a hyperbolic paraboloid with a central sphere, to attract attention. On the eastbound side, this would have been at the top of the hill.
It was a large design with a café, restaurant and transport café all on both sides of the road, and all operated independently, alongside a kiosk and a shop. There would have been 600 seats. Food would mostly have been frozen and delivered from a production centre in Bedford. The cooking would have been reliant on new microwave technology, and the menu would have been very American.
The waitress-service restaurant, in their own words, ensured that the customer "virtually serves himself".
In the transport cafés, the kitchen would have been visible through glass.
R. H. Banks Esq 2
In their meeting with R. H. Banks, the Ministry subtly hinted that the firm shouldn't waste its money on another bid.
Banks had a high, separate southbound restaurant, which was described as "overpowering". There would have been a piazza outside the toilets, and two other buildings close to the motorway. On the northbound side was a newspaper shop, tobacco shop, self-service café, toilets and post office. Stairs would have led up to the bridge.
The building would have spanned one of the access roads, connected to it by a bridge. The southbound side would have been similar but with a round restaurant.
This time their financial offer was excellent, but their catering was still poor. The Ministry still had reservations about the experience R. H. Banks would be able to offer.
Top Rank 2
Rank's design and financial offer was described as "poor", but the catering was good. It had a compact building mostly on the west side of the bridge, but with a southbound restaurant on the hill. It would have had seats for 650.
The transport café was too far from the lorry park.
Kenning Motor Group 2
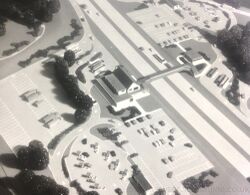
Kenning's financial bid was poor. Aspects of the design were good, but once again it was far too small. This time it had seats for 450.
On the southbound side there would have been a self-service café on the ground floor, with a restaurant above it, and the bridge would have plugged in at a mezzanine level. The catering plan was criticised.
On the northbound side, the transport café was above the maintenance workshop (it was next to it on the less-attractive southbound side). The hill would have served as a picnic area for lorry drivers. A roof would have been attached to the bridge.
Kenning were disheartened when they didn't win this bid, and complained that they were wasting a lot of money on unsuccessful bids.
Motorway Services Ltd 2
Motorway Services Ltd this time made three proposals, all with an impressive catering plan. Their layout was described as "very poor" and their highway design work "inaccurate". Their car parks were also too small.
Option A had the building on stilts to offer a view over the cars on the service road, and the southbound car park was placed on the hill. The irony that this made the cars more visible was pointed out to them. The restaurant and café were next to the bridge, which would have had a glass roof applied to it.
The toilets were on the ground floor, with stairs up to the terrace restaurant. Space was left for an additional storey to be added.
Option B had an elevated building with a circular restaurant, with the kitchen below it. Toilets were on the ground floor next to the café. The transport cafés were linked to the main building.
Motorway Services Ltd claimed their building would offer "A fine view across the countryside to Birmingham", which is some distance. In return, they were told their building looked like it had taken too much inspiration from Coventry, a city which was having to repair widespread bomb damage.
Option C had buildings which were criticised as being "ugly", raised flower beds which were also "ugly" and a traffic plan which was "confused". The entrance block and shop, a square which was designed to be seen from all around, were next to one feature which was ahead of its time: a fountain.
Ladies' toilets were next to the restaurant on the first floor, while the gents' toilets were at the bottom of the spiral staircase, next to the transport café.
Granada 2
Granada's revised financial proposal offered seating for 1,000 people, with space to extend it up to 1,400. They had water towers at each end which had a viewing point and an ugly staircase - the Royal Fine Art Commission suggested only one would be required. Granada would have stuck their logo on each tower, using them as landmarks.
The Daily Herald, 1963.
The entrance foyer would have been surfaced with concrete paving slabs, with glazed tile walls and acoustic ceiling. The café and first floor had linoleum tiles with plastered walls, and underfloor heating.
The northbound restaurant, on the first floor of the northbound side with an open terrace on three sides, would have had a carpet and woodblock floor with timber walls. The southbound restaurant cut in to the hill, with the transport café positioned on the bridge above the exit road.
Originally, they proposed pedestrian subways beneath the access roads, and a roof across the footbridge. Walkways would have been covered. Their plans consisted of a pair of two-storey buildings, each with a waitress-service restaurant upstairs, and a supplementary shop outside. It was a big plan, bigger than the Ministry were expecting, apparently to allow for coach traffic.
This proved to be an unwelcome trait of Granada, but at Toddington the Ministry allowed it as Newport Pagnell would be difficult to expand and any service area to the south would be difficult to plan. Secretly, Granada were hoping to open a chain of larger-than-permitted service areas which would offer them a monopoly. Granada's provision of staff accommodation was described as "excessive".
Aside from the transport cafés, each side had two buildings: one with toilets and a post office, and the other had the main entry hall and access to the restaurants. Their architect was C H Elsom & Partners.
Outside, northbound traffic would have entered with the forecourt on the immediate left. HGVs and coaches would have passed around this to reach the coach park beside the building, and 50 HGV bays at the back of the site, with its own transport café. The maintenance compound and police post remained behind the building, and the 100-bay car park was accessed from the right of the site entrance. The southbound side was very similar, but with the car park entrance involving driving through the forecourt, and the HGV parking was on the immediate left, with the amenity building at the far end of the site. Having less grass space would allow for more car parking spaces.
Their financial offer was only the second-best, but Granada scored highly on all other factors, so it was decided to introduce the new name to the motorway.
Granada won the contract, but on condition they got the work started as soon as possible and had it open by 1963. The Ministry were pleased to be able to announce a new firm was joining the motorway industry.
Construction
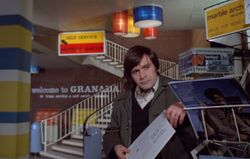
Despite working under the brief of getting Toddington open as quickly as possible, Granada's chairman kept intervening with changes to the final design. This caused the project to become extremely delayed, and open much later than expected.
Amongst the changes made, they added a coach house café to both sides of the road and fitted air conditioning. The wide balcony was replaced with a small balcony, joined by sightseeing platforms. The northbound building was extended and toilets were moved to the ground floor. The view from the restaurant had been reduced, the open terraces had been removed, but there was now a roof terrace on the east side of the building.
They considered building a lengthy ramp to allow deliveries to be made to the top floor, but decided against it. They had a lengthy discussion with the Ministry about an area marked for landscaping, which they now wanted to be staff parking.
Granada said they were waiting for the large retaining wall on the southbound side to be built. It was originally going to be surfaced with brick, but this was changed. They didn't take up opportunities to develop other parts of the project or use the time to complete the paperwork, which the Ministry believes was an attempt to avoid paying rent.
As a result of these issues, Granada were four weeks away from having their contract forfeited. Even so, the long construction time at Toddington hampered Granada's efforts to bid for more service areas, halting their planned expansion and monopoly.
Meanwhile, there was a fatality on 30 April 1964, when a contractor was installing the street lighting and made contact with the high voltage cables. Two more people were injured in the tragedy.
Partial facilities eventually opened on 20 May 1964, about two years later than expected. The transport cafés, parking and repair bays were also opened, causing confusion and congestion that led to concerns about how the finished site would operate. Temporary kiosks were provided in the coach parks. The finished building opened in 1965.
Operation
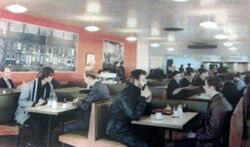
Unlike the other operators who at the time focused on impressing the higher-class customers, Granada wanted to achieve its task with as much simplicity as possible. They wanted everyone to be interested in its facilities, meaning some found it tacky and distasteful. They wanted to sell souvenirs and leather goods, and considered adding a car wash.
The transport café sold a mug of tea for 1s (around £1 in 2025), and steak and kidney pie for 3s (around £3). They brought in an ice cream kiosk to help with sales. A rolling Paternoster-style lift was used to access the upper floor. The main cafeteria was open 24 hours, and had a series of main meals, plus salads, breakfast, cold buffet, beverages, sundries, sweets, cakes and pastries.
The main restaurant was branded 'Copper Grill'. It sold a range of meals, such as a steak & kidney pie, with fried potatoes, garden peas, a bread roll and coffee, all for 7s6d (now around £9).
This was Granada's first experience as a motorway operator and the Ministry took note of their "frequent breaches of contract". Logos were written all over the building and on the petrol pumps, in defiance of the branding rules at the time. The Granada petrol station sold fuel from brands including Esso and Mobil.
Initial Disappointment
After saying the jury's out for a while, Granada soon felt the traffic levels were disappointing. They made a financial loss in 1968 and wanted to sell the facility. The much larger southbound side had even more issues, which Granada attributed to its large size and problems with coach passengers. The Ministry pointed out that Newport Pagnell was still overcrowded and blamed Granada's management. The grill in particular was quiet yet known for its very slow service.
One problem was that the car park was far too small for the size of the restaurants, meaning the car parks were always full and the restaurants were always under-used. The northbound slip road had to be realigned in 1969, to tackle safety issues.
Bartlett School of Architecture, 1967
The large building design did not impress: government inspectors soon described it as "brash" and "garish", while international architects settled for "appalling" and "a tarmac wasteland".
Things began to improve and refurbishment in 1974 made Toddington the first service station with a "free-flow snack supermarket layout", which was described by a design journal as an "interesting initiative" that promises "promises a much improved service to the public". This was the first project which aimed to reduce the amount of time each customer spent actually inside the amenity building, which, 30 years later, became the basis of most service station planning.
The new Granada Chef waitress restaurant had brown, orange and red décor, and tables laid with paper place mats. It was a success and rolled out further. In truth, it was mostly serving convenience food, and most of the kitchen had now been stripped out. This meant the centre of the building was now mostly empty. A steak & kidney pie and coffee cost £1.32 (around £12 in 2025).
In this era, fuel was provided by BP, Shell, National and Esso.
Growth and Stagnation
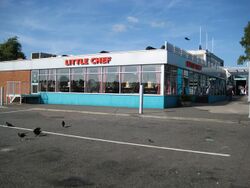
The service area was closed for five weeks due to roadworks in October 1983. A number of internal changes were made during the closure. The upstairs restaurant, now branded Country Kitchen was broken into a number of specialist counters, and painted yellow and green, with loud canned music, metal fixed seating, and an art deco theme. It sold a steak platter for £4.25 (around £14 in 2025), and tea for 38p (around £1). A Burger Express also opened, and was selling burgers for £1.10 (around £4).
By 1985, the service area claimed to be the largest of its kind in Europe. It had already been deemed to be the UK's most valuable service area when the lease was reviewed in 1982.
A hotel with 43 bedrooms opened in 1987 under the Granada Lodge brand. An additional café option, named Platters, was added.
The northbound service area and motorway were evacuated on 1 June 1990 as a precaution after soldiers reported that they had left their vehicle unlocked. Service areas are busy transport hubs and had to be on high alert during this difficult period.
Development slowed down in the 1990s, and Granada acknowledged the service area was run-down, but claimed they didn't want to develop it as they didn't know what affect the widening of the M1 would have on it. The two-storey design had proven to be a nuisance, by hiding ancillary facilities in a second storey they were under-used, so the restaurant was eventually moved downstairs while the upstairs was relegated to office space.
Eventually the service area was safeguarded, and Granada went on to fight a plan to build at Redbourn by arguing that they would be adding a second storey to their car park. When Granada bought Forte, the head office for 'Travelodge Little Chef' (then one company) was merged with their own, bringing Britain's biggest roadside brands all under one busy office roof.
Retail Expansion
As Granada's focus moved from rest and relaxation to retail, further ground-level extensions were made. Proposals included Granada 2Go and a Burger King drive thru, but what they got was shops including Scoop, Halfords, T2 and Birthdays. Ladbrokes was one of the first to open, opening in an outside building by the lorry park in 1995.
The Burger Expresses each had a roof built over them, and became Burger Kings. Gaps left by past expansions of the amenity building were filled to accommodate this and a new Little Chef, while the petrol station and car park were moved around. The forecourts were changed from Mobil to BP.
By 1996, the service area was employing 350 staff. It noted that the trade on the northbound side was significantly higher, with southbound customers being in a rush and possibly unaware of the limited facilities ahead. This was the complete reverse of what it had originally been designed to handle.
Motorpoint trialled e-showrooms at Toddington, between 2000 and 2001. Cars were displayed outside the service area, and customers were directed inside where free access to the Motorpoint website was made available. The trial cost Motorpoint £10,000 (around £18,659 in 2025), and was described as "unfeasible".
Under Moto, M&S Simply Food began a six month trial on the northbound side on 11 August 2003. At this stage there were at least four retail units beside the northbound entrance. Following the successful trial, M&S was later rolled out across the Moto estate and later introduced to the southbound side on 8 December 2005. Other trials have included the launch of WHSmith, and Travelodge's 2005 'Catnap and Coffee' initiative, where drivers could pay £5 (now about £9) for a short 'power nap', an offer which was mocked for sounding seedy.
By early 2006, the Harry Ramsden's offer had been removed. A major shake-up in early 2007 saw the Birthdays, Scoop, T2 and Thorntons retail units replaced with a large WHSmith store. Caffe Ritazza was also introduced around a similar time, with Fresh Express being replaced by EDC in Summer 2008.
Motorway Issues

It was announced in 1989 that the M1 was going to be widened, possibly impacting the service area.
This eventually opened in a scaled-back form in 2012, where the road became a rare example of a UK motorway with 'dynamic hard shoulder' running, and the only one that would ever have to incorporate a motorway service area. This presented a number of challenges.
The decision was taken to permanently remove the hard shoulder through the service area, and up to J12. A review by Highways England later suggested that this was causing confusion, and the road layout is now scheduled to be changed again.
During the work, a concrete retaining wall was provided to protect the 1959 footbridge from traffic in the new lane. This wall was later reported to be one of several possible reasons for a high number of collisions occurring at the exit from the service area, as it was reducing the visibility. Highways England (now renamed) removed the wall in 2022, but added that the ancient footbridge is scheduled to be replaced between 2025 and 2030.
Highways England's review of the new road also raised that there had been a high number of pedestrians reported on the motorway, many of whom were described as being "confused" or "unfamiliar with their surroundings". The study concluded that many HGVs arriving from France may be making their first stop at Toddington, and as a result it has probably become a common place for stowaways and trafficking victims to disembark. The role of motorway service areas in these issues has been speculated for a long time, but it's rare for a highway authority to make an official note of it.