History of Severn View (Aust) services
< return to Severn View (Aust) services
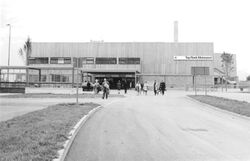
The entrance to the original service area building.

Future generations may be quite surprised by Severn View, which is a service area that bares only the slightest of resemblances to its history.
It opened in 1966 as Aust services, in a large building that overlooked the River Severn. Exactly how it changed is detailed below, but suffice to say it closed and moved all its facilities to the tiny building next door. It's so quiet that Severn View is often left out of refurbishment schemes, leaving references to previous owners everywhere if you know what you're looking for. The full story is told here.
Tendering
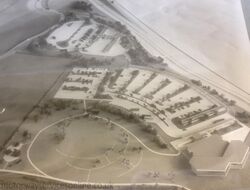
See also: M4 Service Area Planning
When the M4 was being planned, a new service area would be needed near the Severn Bridge. Possible locations were narrowed down to Crick, and two options at Aust.
Building next to the toll bridge at Aust soon became the preferred option, because it allowed it to act as a viewing point for the bridge. It was decided that the entrance to the service area would be from Sandy Lane, rather than directly from the motorway, so that it didn't interfere with the toll booths. This made it the first service area to be built as a single site on an open and completed junction, which meant it could also cater for cyclists.
The site was 20-25 acres in size, making it the UK's biggest service area so far. In order to provide a good view, it was placed much further from the roundabout than at other similar designs.
Operators were invited to bid to design the service area in mid-1963. The proposals needed to provide at least 200 seats in a café, 150 seats in a restaurant, and 80 toilets. In addition, the contract included a requirement to operate an emergency service to recover any vehicles that break down on the Severn Bridge; a big responsibility that needed to be factored into the business plan. Developers were all also warned that their buildings must not detract from the beauty of the cliff or the magnificence of the new bridge. Bridge architect Sir Percy Thomas was invited to oversee the proposed buildings. The police had been offered a police post, but they declined as they were getting one at Almondsbury.
These requirements, plus the low and very seasonable traffic levels that were forecast for the first few years (meaning a large building would be needed but it would rarely be full), were suspected to be the reasons that the four proposals received were so disappointing. Fortes, Top Rank, Regent Oil and Property Investments Consolidation were all sent back to the drawing board.
The tender was reopened in 1964, this time permitting a two-phase financial proposal. Smerhursts were expected to bid but pulled out, citing concerns they had with the location. The responses that were received were analysed as follows:
Regent Oil
Regent Oil claimed the only thing they had got wrong in their original proposal was the turning circles for lorries in the parking area. The Ministry's thoughts were different, with the only compliment being it was their best effort so far. Both submissions had a poor car park layout, an "unacceptable" site layout and poor landscaping. The catering building, designed like a hexagon, had concrete parapets cantilevered out at angles. It wasn't well sited and didn't offer much of a view over the river; indeed the submission showed no attention to detail.
While their financial proposals were poor, the catering arrangements looked OK. It had a waitress service café and a grill room in total seating 644 people. The customer accommodation was in a v-shape. Buildings would be finished with natural stone and timber. The ground-level entrance hall had a shop, vending machines, cloakroom, toilets, with the café and grill leading away from this.
Fortes
Fortes' layout was described as "unacceptable", as was their landscaping proposals, but as usual their catering arrangements were good. Their restaurant overlooked the estuary while the café overlooked the coach park. An open-air terrace was included. In total it would seat 400 people. It wasn't good enough to take forward.
Fortes described themselves as "apprehensive" about Aust - the one they really wanted was Heston, but they were worried they might win both.
Highway Restaurant Ltd
Ministry of Transport, 1964.
The Blue Star company's popular design had a semi-circle window with tiered seating, giving an excellent view over the river. Inside was a restaurant and snack bar. The layout, landscaping and catering were all summarised as "excellent". Their proposal was let down only by its tight car park layout, which required significant redesign work to rectify. The lack of a drop-off point was considered to be a negative in this busy location. The financial offer was weak too.
The building was designed by Terence Verity and would seat 908 people. In the picnic area, they had shops and toilets.
Top Rank
Rank Organisation, 1964.
Although Top Rank's bid was the strongest of the original few, keen to avoid congestion on the slip roads, they engineered an overpass within the car park, which would have pushed costs up significantly. The Ministry were also expecting designs to include a large bay window to take advantage of the views to the west. Rank were therefore asked to rethink their standard window design.
The third flaw in the original plan was that Rank had taken the responsibility to keep the bridge moving to their heart, and had offered to fit the entire bridge with CCTV. They were told this was unnecessary for a system which was only expected to be needed twice a week.
On their second entry, Rank were once again all that was left. The Landscape Advisory Committee said their design was the best, the catering was rated "good" and their financial proposals came out top. The restaurant sat 350, the café 450, the transport café 110, the coffee bar 100, 140 toilets would be provided, plus 509 parking spaces for cars (including an overflow parking area) and 241 for other vehicles. In the picnic area would be vending machines. The shop would sell daily newspapers, periodicals, paper-backed books, cigarettes, tobacco, confectionery, strictly limited toilet requisites and stationery.
As with all their service areas, the building was a large box-shape which was noticeable as you approached it on the motorway. The design, which was sensitive to local environmental concerns, makes the building look like it only has one storey whereas in reality it had three. The transport café, positioned far away by the forecourt, was wrapped in mock stone cladding.
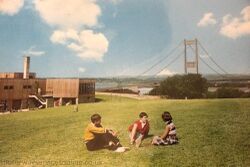
The design of the amenity building is perhaps best summed up by the architects themselves:
The staff room, kitchens, stores, offices and the service area Manager's flat all occupy a lower ground floor level with lift service to a servery between the two restaurants.
The two restaurants have large windows facing west and south with extensive views of the bridge. Both have external terraces, the terrace leading to the cafeteria is directly accessible from the picnic area. The whole public room level is provided with a plenum system of ventilation and heating.
The standard of finishes throughout the public room is high, with double glazing, panelling and carpet in the main restaurant.There was also a lengthy shelter leading to the entrance, allowing passengers to be dropped off close to the door. Externally, the long slip road was designed to look like a private driveway, with the bridge visible as a backdrop. The main building was painted brown. Inside, the main facilities were named Grand Prix Grill, Severn Buffet and Coffee Shop (long before branded coffee shops became a common sight on motorways).
Rank won the contract, and an opening ceremony was held on 4 September 1966, which was attended by Queen Elizabeth II and Prince Philip. A plaque was unveiled and placed in the foyer. The official opening was recorded as 9 September 1966. The architect was Russell Hodgson & Leigh.
Reception
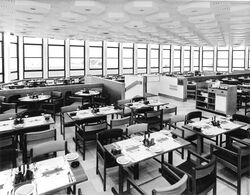
In reality, the lower level facilities were almost always closed, with customers directed to the more expensive restaurant upstairs. This made the entry hall a depressing place. Most customers didn't bother climbing the lengthy staircase, and with an escalator apparently too expensive, Rank trialled a series of vans to deliver ice creams from the fields. A subway to the lower level was almost always unused, and posters for Rank theatres inside were frequently vandalised. This subway was later incorporated into the main building, before being closed in the 1990s.
Among those who did use it, the large upper-level restaurant was popular, with many parties booking tables in advance. Theft of ashtrays was high and stopped only when Rank started to brand them.
The building design, with its large foyer and grand structure, quickly fell out of fashion as being too difficult to maintain during quieter periods, and unnecessarily expensive to run. The restaurant was believed to be the largest restaurant in Britain for the first 10 years it was open, which was actually a problem because the interest in motorway dining was declining rapidly. People were in a rush and didn't want to take a look at the restaurant on the top floor. This encouraged cuts to quality that encouraged more people to stay away.
Rank lamented that "the public seemed to look upon Aust simply as a viewing platform" rather than spending any money. They also complained that the signs on the roundabout were so bad that many people did not reach it.
In 1974, Egon Ronay said the restaurant was "the most tempting motorway restaurant in England". Three years later he rated the service area as "appalling", saying when he visited only the café was open, which was very quiet, had rude staff, dirty toilets, and served him soup with a "striking resemblance to gloss paint". He did note that the café was "cinema-like" in its design and décor, and offered "a fine view".
After the rent negotiations saw Rank return to profitability, a thorough refurbishment was carried out at Aust in 1984. The AA Survey of 1985 called it "old-fashioned, noisy and canteen-like" with food that was "adequate, if dull" and prices that were "highway robbery".
The motorway network's first cash dispenser was introduced here in 1986. By 1989, the restaurant had a bright green, brown and mustard restaurant, with lots of potted plants, but the most noticeable feature was the noise of the conveyor belt, while the café was called Birdhead Cafeteria. The ground-level entrance was next to an ice cream parlour on the left. Inside, there was a game arcade on the left and a shop branded LA Leathers opposite. Beyond this, the hallway entered the main building with the large shop on the left, toilets on the right and stairs in the middle. There were a number of offices at the back.
Rank rebranded the restaurant to Oasis, added a takeaway called Just A Minute, and branded the trucker's café Yorkie's Transport Diner. Yorkie's had a pool table. Egon Ronay graded the site as "poor" after his 1989 visit, he called the Oasis a "flop", while he thought Yorkie's was "unappetising but not revolting". A Top Rank Motor Lodge with 51 bedrooms was opened on the fields next to the overflow car park in January 1990.
Pavilion took over from Rank in 1992 and set about trying to improve Aust's image. The front was extended and LA Leathers became Pavilion Snack Cafe, later Burger King. The new entrance lobby had a tiled wall with news clippings and photos of the opening of the Severn Bridge pasted over it. A Pizzaland was added, the first of its kind on the motorway. The work was valued at £500,000 (around £1million in 2025), and saw the service area renamed 'Severn View services'.
Events
Noel Edmonds presented his Radio 1 breakfast show from the service area in 1981.
In June 1990, the main restaurant hosted an exhibition, demonstrating the proposals for the new Severn Crossing. Ironically this was the project that would cause the building to close.
Phil Smith presented a short BBC Radio 4 documentary which followed the events over 24 hours at the service area in August 1990.
On 13 April 1992, Severn River Crossing Plc held a press conference here, again promoting the new bridge scheme.
An official opening ceremony was held for the refurbished facilities and newly renamed service area on 27 May 1993, attended by footballer Ryan Giggs.
Closure and Change of Building
Granada publicity leaflet, 1996
With the Second Severn Bridge due to open in 1996 and bypass Severn View, Granada anticipated an entry and built a new service area on the M4 at Magor, while trying to build another one at Pucklechurch.
When Granada took over Pavilion in 1995, Severn View combined with Magor and their other sites to create a string of four Granada service areas in a row. A condition of the takeover was that Severn View would need to be sold if the new Severn Bridge, which would take traffic away from the services, didn't open immediately. It opened on 5 June 1996, and within days the Bristol Evening Post were reporting that the service area was "virtually empty".
Granada's official position was that there had been a "major impact", but that it was anticipated and that "trade would creep back up". Having just sold their Magor, Granada tried to compete and issued leaflets telling motorists Severn View is the "same services, different road". They invested in the existing building, opening a mini-cinema in June 1998.

Meanwhile, it was widely believed that the existing building was unsustainable. The council's 1997 Severn View Development Plan suggested replacing the building with a much smaller, tidier service area, while Granada had repeatedly applied for permission to move or redevelop parts of the complex, including plans to replace the building with housing, storage facilities, car dealers, a motorway maintenance compound, swimming baths, a casino, a concert hall or a nursing home.
In around 1999 they moved the main facilities to an extended Trucker's Café, and then set about selling the surplus building, having eventually convinced the Highways Agency that it wasn't necessary. The lawn at the front was cleared and space was earmarked for a massive extension, titled "Phase 2", which was never required. A pot of tea cost £1.59 (around £3 in 2025), soup cost £2.49 (around £5) and a Whopper cost £2.89 (£5).
The car park was then moved to the former HGV parking area, with the abandoned second half of the HGV parking area being brought back into use by HGVs. The road layouts around both parking areas were rationalised. A strange traffic island by the disabled parking bays confirms that this area was designed for much larger vehicles. The old building probably never had most of its Pavilion branding removed.
There were plans to double the size of the tiny new building in 2000, leaving space for larger facilities, but this was never needed. Part of the hotel car park was abandoned in 2005.
Although Severn View itself no longer offers a view of the Severn, it is only a short walk up the path to the viewpoint. The old path connections to the bridge remain, one of which runs over the top of what was the toll booths. These are signed with direction signs pointing between the service area and Chepstow, which were installed before the service area moved.
The forecourt changed from Esso to BP. The hotel was kept and became Pavilion Lodge, then Granada Lodge, and soon after they turned it into Travelodge.
A memorial stone was unveiled outside the new building in 2001 by then-Prime Minister Tony Blair. It's a tribute to PC Stephen Jones, who was killed while working nearby on the M4.
Old Building
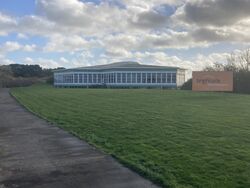
Motion Media bought the former service area and car park in 2000 for £1.25million (around £2million in 2025). They then sold it to the Brightside Group. Both the car park and the building (now painted in a green not too dissimilar to what Pavilion would have used) are very similar to how they'd have been in the days of Aust. The entrance to the old subway continues to exist in the form of a long ramp at the front of the car park, but the shelter has been removed, as has the children's play area.
Prior to Motion Media purchasing the building, Granada had spoken to a number of perspective buyers. One of the more interesting buyers wanted to turn the car park into a skid pan for vehicle testing.
Motion Media stripped out most of the inside of the building, replacing it with offices. The core shape remains, as does the stairwell, and some of the toilet areas. The large grounds that surround the building are becoming unkempt in places, especially along the motorway boundary.
Brightside left the building in 2023. Gympanzees acquired it in 2024, and launched a campaign to raise £8million to convert it into the UK's first fully accessible exercise, play, and social centre for disabled children and young people by June 2026. They drawn to it for its large car park and outdoor space.